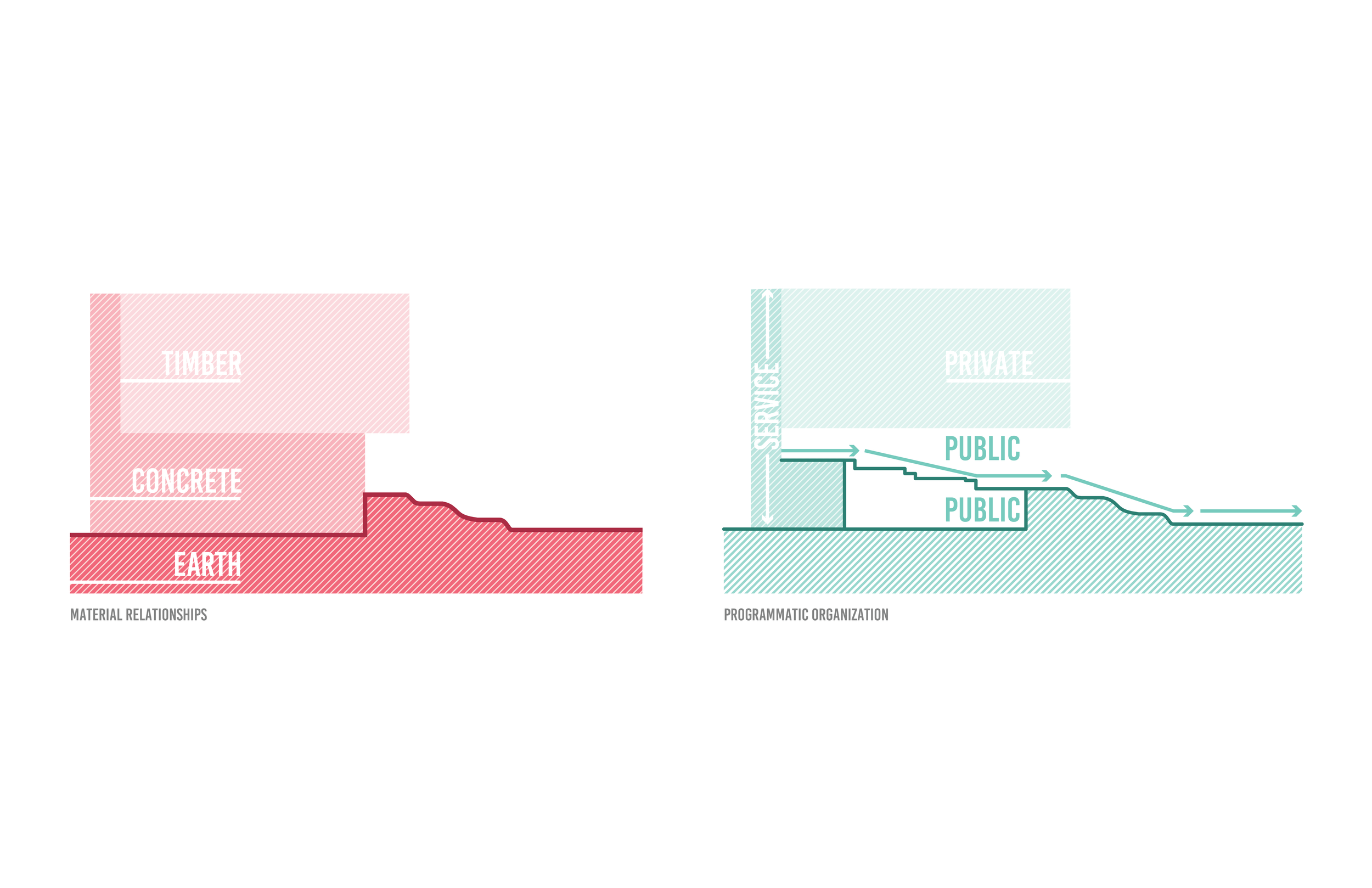

Located in Boston’s Historic Fort Point District, this must address the difficulties of sea level rise, urban heat island effect, and an urban disconnect between the elevated Summer Street and the commercial Congress Street. The site serves as a catalyst for accessible connectivity across all walks of life.

Among the infinite possible scenarios affecting Boston’s unprecedented urban development, we focused on creating an artists cooperative to address the city’s lack of access to spaces for emerging artists, particularly queer artists and artists of color. With the construction of Amazon’s HQ2 in the Boston Metropolitan area, the artist cooperative would adapt to a social housing complex to address the areas rising rent prices.

A permanent, resilient concrete base serves as an open, public ground floor and supports a light-weight timber frame structure.

This unique ground floor condition aims to connect Summer Street to Congress Street through an ADA accessible ramp that stretches the entire 24’ grade change. This ramp has several landings to provide a variety of programmatic needs and functions.

The ramp stretches under the Summer Street Overpass and connects to a proposed elevator to provide equal accessibility when the building is closed in the late evening.


Timber space frame construction provides long spans and allows for a flexible, open floor plan. Two concrete cores meet the neighboring buildings to house services and circulation, as well as a variety of highly-ventilated spaces to house complex machinery (laser cutters, CNC machines, etc).

With the partial removal of the northern core, the building is easily able to transform to a double loaded corridor to include studio apartments that share a double-height kitchen and lounge located at the end of each floor.










Attached to the timber space frame sits a sawtooth façade module that houses planting beds for native Boston plant species. These planters provide overhang solar control and act as a cooling mechanism to stabilize interior temperatures.

Large operable windows lift in between the concrete piers to provide an open ground floor, blending the barrier between interior and exterior.


Space frame constructions allows for all building systems (HVAC, Plumbing, Electrical, Fire Protection, etc) to sit within the floor structure and provides easy access to all systems. A hydronic heating and cooling system is embedded in the floors 5” concrete topping slabs.

The sawtooth façade (Summer Street) provides ample shading, while a series of operable terracotta screens (Boston Wharf Road) provides a variety of solar control conditions.









332 Summer Street
Artist Co-operative & Social Housing Units
Spring 2018 with Michael Deitz
See the full publication here
There is nothing in everything. And everything should come from nothing.
Materials should be something more than themselves. Everything can contain space and that space liberates the potential for integration and performance. Through the use of space-frame construction, the components containing inhabitable space can contain space themselves, providing equal parity to the spaces of the served and the spaces of the service. This equity inherently permits a flexibility and architectural resiliency, where the lifespan of the building and the lifespan of its use can exist on independent, yet parallel, timelines.
Parity of construction should also extend to the access of its users. The architecture should be committed to forming new spatial typologies for those users whose spatial needs are underrepresented. An architecture of nothingness can permit the creation of artist studios for queer and POC artists who have otherwise lacked access to equitable spaces for their work. Over time, as the needs and deficits of the urban population change, the architecture must respond by maintaining parity. With the dawning of Boston’s potential Amazon HQ2, housing will be consumed by new workers, many of whom only spend part of their year in the city as they travel for business. As such, the architecture can provide a new spatial typology for social housing to serve an emerging population of business travelers while simultaneously liberating other rentable units on the market.
Space-frame construction, the architecture of nothingness, gives equity to both users and systems. This balance allows for an adaptability of construction to urban need. As the deficits of an urban population evolve, architecture must rise to meet them. We must dedicate ourselves to creating accessible spaces for each niche of user. Parity first, architecture second.